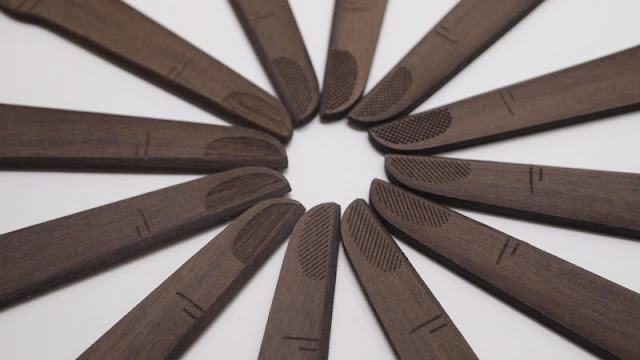White Cave House, Kanazawa, Japan
Have you ever seen a white house, I mean.. a real white house? The theme of this unique house is 'the connection between voids'. The owner's request was 'roofed garage that allows several cars, the rooftop that meets with sky and a minimized white house that has a courtyard'.
However, generally a house with courtyard is not suitable for the area where has much snow. Because when it snows heavily, there will be covered with huge snow in courtyard. The architect considered about this problem for long time, and finally, found a perfect answer. He designed a huge cave tube to connect the outer spaces. And because of the limit of the space, he designed each place practically so that the places can be used to many other uses. Moreover, designing the cave turned to 90-degree makes this house private from the outside.
With this structure, not like the typical humid and dark cave, the courtyard, the rooftop and each room are private with full of sunlight. Sounds like nonsense that a cave has full of sunlight, right?
For the rooftop, the architect made the roof basin with waterproof white FRP. Because he thought that the white cave and the water are in inseparable relation. So he wanted the house glittering by adding 'the reflection of water' on the rooftop. When the rooftop has water, the rooftop reflex the sky.
Architects : Takuro Yamamoto Architects
Location : Kanazawa, Japan
Year : 2013
Photographs : Courtesy of Takuro Yamamoto Architects
http://takuroyama.jp/workIH1.htm


























































